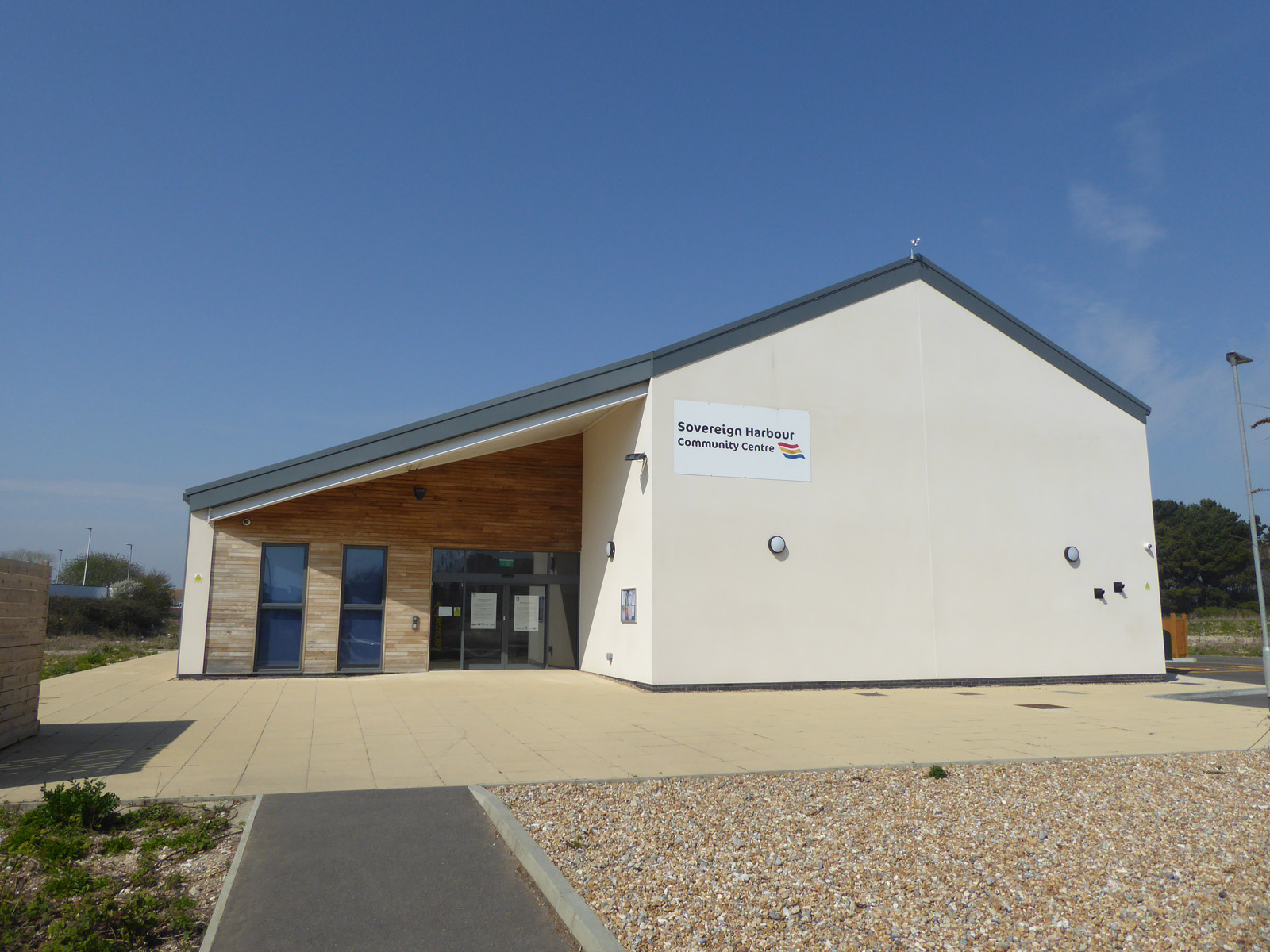
Project
Sovereign Harbour Community Centre, Eastbourne
Project Manager
Reid Consultancy
Value
£1.6 Million
Architect
RDJW Architects
Client
Eastbourne Borough Council
Duration
40 Weeks
Sector
Commercial
Description of Works
A new build community centre developed adjacent to the harbour area of Eastbourne. The project brief and purpose of the project was to provide a multi-functional space for the local community, and therefore the criteria for the building had an emphasis on flexibility of space.
The land was un-developed on shingle being in such close proximity to the sea, and therefore the foundation system required was CFA piles to a depth of 10m. The foundations supported reinforced ground beams and a block and beam slab. Due to the risk of localised flooding, the building was to be constructed 4m above the existing ground level which presented challenges to both foundations and sub-structure works.
The superstructure included a portal steel frame, with lightweight purlins to support a Kalzip metal clad roof. The external walls were constructed out of masonry cavity construction with a K-rend external render.
Internally consisted of a full fit out and new M&E infrastructure, with an emphasis on local controls to achieve flexibility for internal functions of the building. The heating system throughout was achieved via an underfloor heating system and a mix of mechanical and natural ventilation.
A large hall space was provided, with a multipurpose flooring system, again emphasising the different use spaces the community may wish to utilise.