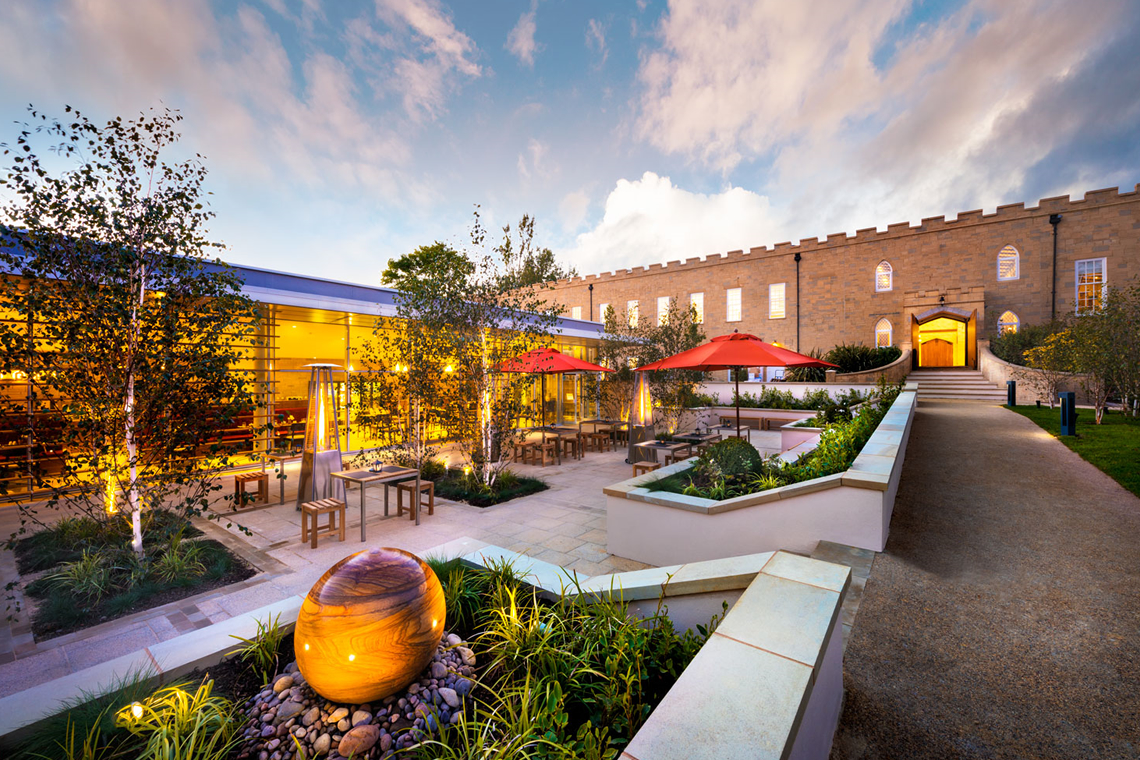
Project
Refectory, Saint Hill
Project Manager
Hill International
Value
£1 Million
Architect
LCE
Client
Confidential
Duration
32 Weeks
Sector
Commercial
Description of Works
A new build Café in the grounds of an educational facility in the West Sussex countryside, that consisted of a new steel frame structure, green roof, glass front facades with a full M&E infrastructure that included an innovative and highly efficient air source heat pump for heating, cooling and hot water and 17kWp solar photovoltaic array.
Due to the countryside location and surrounding significant views adjacent to the Refectory, the single storey build was partially set in the ground to minimise the impact on the surrounding environment.
Internally the project, was fitted out with a fully functional kitchen that would serve up to 500 people per day, so significant drainage was installed along with a robust grease interceptor. The single storey build, offered a relaxing open plan space for members of the public to enjoy, with high ceiling levels and full height glazing allowing as much light into the cafe as possible.
The project was delivered on time and within budget but has received significant praise across the board by both the client and members of the public.