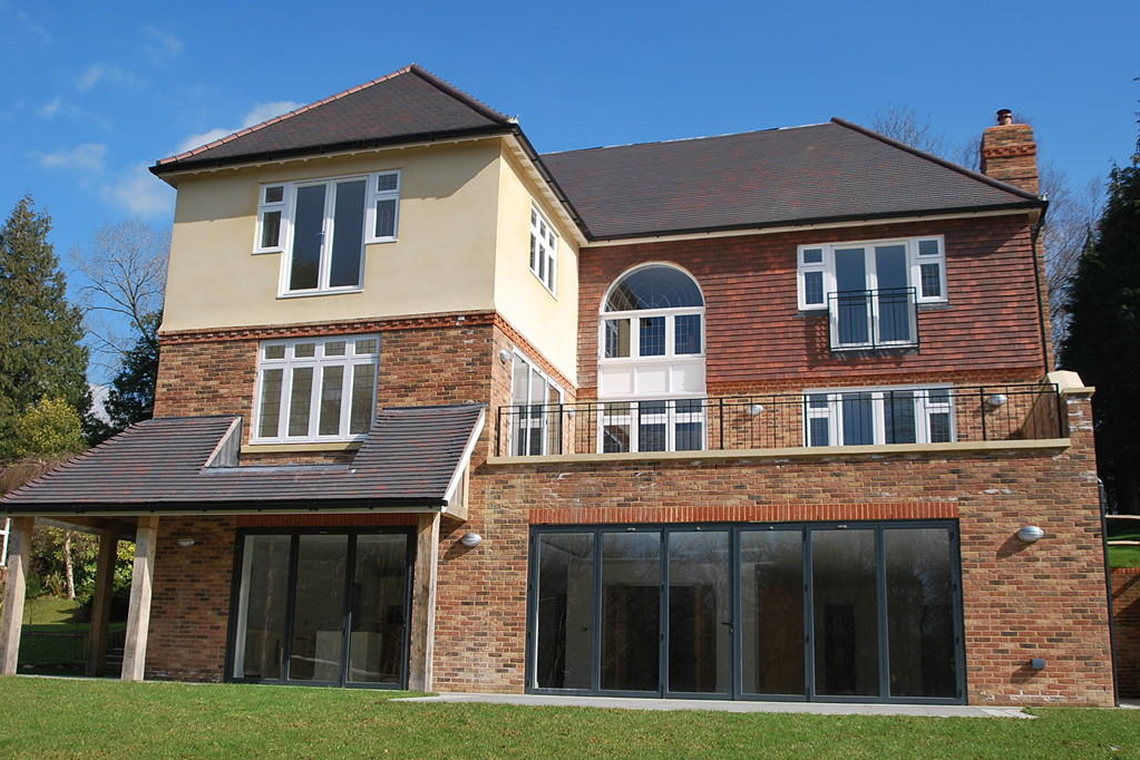
Project
Pennethorne House
Project Manager
Vulcan Ellis
Value
£1.9 Million
Architect
MAJ Architects
Client
UKAT Homes
Duration
64 Weeks
Sector
Residential
Description of Works
A luxurious in house development by our Property and Land Development business but delivered by Vulcan Property. A challenging build, in the heart of one of the most prestigious private estates in the South East of England with a total floor area of over 5000 sq ft. The location of the property presented complex buildability issues with the significant change in levels from top to bottom of the site. The property itself was situated and developed in the gardens of neighbouring properties.
The scheme included a large basement construction, formed by large concrete retaining walls to provide a luxurious open plan kitchen and living space with elegant bi-folding doors opening up to the rear of the property, as well as a home cinema and bar that included a feature lighting design.
The build included traditional cavity construction, with a mix of facing brickwork, painted render and tile hang features. The internal walls were mostly blockwork, plastered throughout with a feature coving to finish.
The property internally was finished to an extremely high specification, with an oak staircase at the centre of the property, serving four floors, six double bedrooms each with their own ensuite and large spacious living rooms throughout.